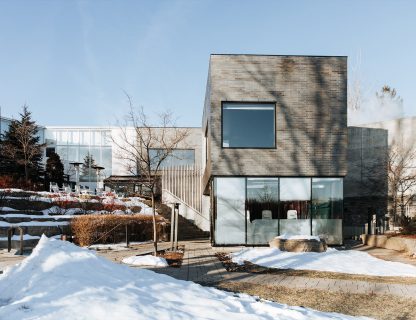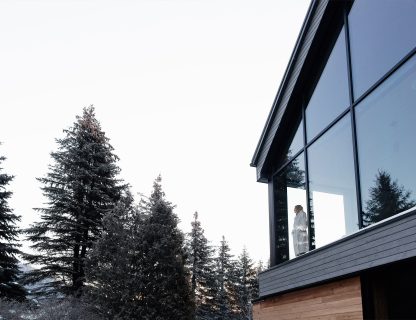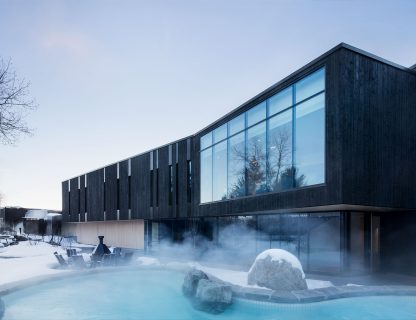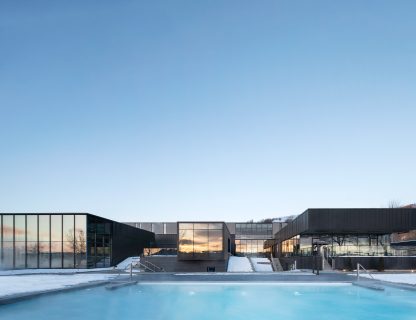ADAPTING TO THE WORLD OF TOMORROW — At a time when the pandemic highlights collective vulnerability and the limits of our environment, the integration of new needs could allow designers, architects, and urban planners to redefine personal, shared, and collective spaces. A revaluation of our environmental achievements becomes necessary when coexistence has never been so vital.
N°1: REDEFINING PUBLIC SPACE
Promoting coexistence
The world is currently experiencing a wave of urban reflection. Changes are required, and these affect aspects of our personal lives, but also the sharing of public space with our fellow citizens. Going to the office or a restaurant, shopping, taking public transit. Simple actions that involve coexistence. They are the very foundation of our societies, so it is essential to review our ways of living together. Cities are no longer the same. Some are turning into outdoor restaurants; others are looking to reshape themselves to meet new needs. Wasted spaces are reinvented, and the pedestrianization of streets is gaining in popularity. This makes it possible to review the space and integrate all the possibilities that it offers. It is crucial to think about the best ways to put physical distancing into practice while offering interactive and inclusive environments. In particular, the idea of a safe, generous, and accessible common space is mentioned as a fundamental good for a fulfilling public life. As a new urban plan emerges due to recent events, several city dwellers are moving away from the big cities, restoring nobility to the countryside. The cities that will fare the best will undoubtedly be the ones that are able to reconfigure the space available to their citizens.
N°2: RETHINKING OUR HOUSING
Rediscovering domestic comfort
Our vision of design has also been turned upside down. The individual in their habitat is rediscovering their space and imagining new ways of achieving a certain form of comfort, on both a functional and emotional level. Interior design will therefore regain a prominent place, since many people are spending more time at home. One thing is certain: the home must be a true sanctuary. Decluttering our houses has become a major task. People have learned to live with less, which allows them to free up the space in the long term and change their relationship with the goods that occupy their homes. Maybe this will encourage our societies to live with less and place more importance on the quality of the items chosen. Flexibility will become essential in the planning of spaces, as will the designation of areas with a specific function.
The definition of spaces will allow for a distinct demarcation between domestic and professional life. A corner dedicated to virtual meetings will also be essential, and the acoustics of our habitats will become a priority. Home gyms are now almost as indispensable as the home office. The use of any available outdoor or indoor space will therefore be essential. The design of outdoor areas will take on new value: the layout of a private outdoor space, balcony, patio, garden, or backyard to create havens as close as possible to nature. In an era of uncertainty, the importance placed on domestic comfort is growing.
N°3: RETURNING TO THE SOURCE
A more conscious world
While lifestyles and consumption habits have transformed overnight, some see hope for a fairer and more sustainable urban future. We will seek to build eco-friendly habitats while questioning the choice of materials, design, and architectural forms. We are witnessing the emergence of a return to the source. As the world around us changes, the perception of our environment and our behaviour toward it are changing in turn. By slowing down, the invisible becomes visible—that is, the behaviours that we took for granted are reconsidered. We realize what the good gestures and the bad gestures are. Some rely on shopping local; many value walking or cycling, or take more getaways in nature. Rich rewards for collective well-being and that of the planet. Since the places that we occupy are fundamentally linked to the environment, the acquisition of new ecological values will have an undeniable effect on the configuration of our spaces. The building of eco-districts such as Technopôle Angus and Réinventer Montréal perfectly reflects the synergy that exists between the design of a living environment and our environmental values.

Projects to imagine the world of tomorrow
TECHNOPÔLE ANGUS
The creation of a living environment for everyone
Technopôle Angus is an urban village that meets a variety of needs where residents and companies can share an inclusive, effervescent, and eco-friendly living environment. The former brownfield site converted into an eco-district is a true artery of openness, featuring shops and offices supporting job creation within a dynamic, diverse, and sustainable environment. The functional mixing, the layout of public places connected by an active traffic network, the friendliness of the public spaces, and the integration of emerging practices in the field of urban agriculture contribute to the establishment of a high-quality and inspiring living environment for the world of tomorrow.
“RÉINVENTER MONTRÉAL”
By the City of Montréal + C40 Reinventing Cities
An invitation to developers, architects, and designers to transform an underused site into an innovative project that will reinvigorate the area while fighting climate change. The goal? To reduce greenhouse gas emissions in order to become an example of a smart and eco-friendly city.
WELLINGTON-SUR-MER IN SHERBROOKE
Upgrading the city centre
During the summer, the city of Sherbrooke has offered a pedestrian installation on Wellington Street North and two ephemeral spaces that allow citizens to rediscover the city. A project operated with merchants and for merchants, aimed at upgrading the city centre and relying on a fun and refreshing approach.
THE HERE COMES THE SUN BLANKET
A project from London-based designer Paul Cocksedge
A blanket that allows everyone to gather and socialize safely. It has been designed to make it easier to maintain a distance of two metres―which can sometimes be hard to judge―in outdoor social settings. The idea arose from the designer’s need to communicate and be close to people in a period where social distancing was required. The pattern is available free of charge on the web to give everyone the opportunity to create their own blanket.
THE CANADIAN CENTRE FOR ARCHITECTURE
“The possibility for architecture to act as an agent of integration―as well as instigation―in relational approaches.”
With its enormous garden accessible to everyone, the Canadian Centre for Architecture is an example of openness and integration. In particular, the gardeners have played with the design of the lawn, creating a giant checkerboard that encourages visitors to respect social distancing measures.







