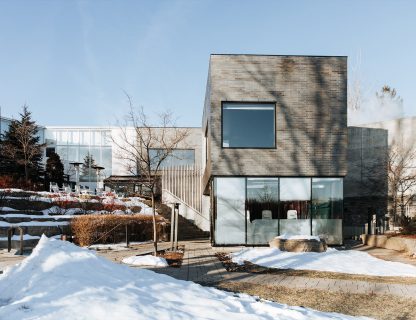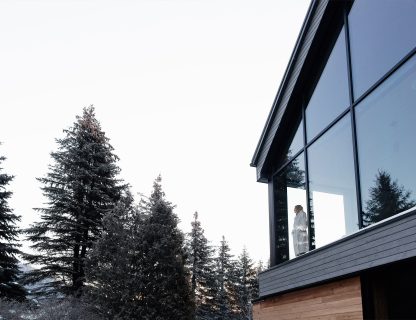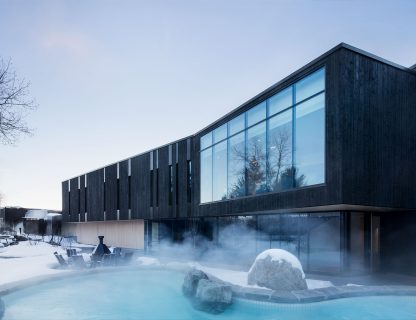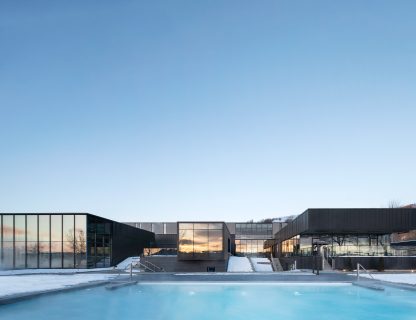The choice of the spa locations is at the center of the mission of Strøm, and this is undoubtedly what characterizes and distinguishes it. The premises must benefit from an exceptional natural environment that promotes a change of scenery, and the landscape must provide a sensory potential to live a wide range of experiences. Here’s how to find that mark, but especially the Strøm experience, whether it is lakeside, mountainside or closer to the city.
– By Guillaume Lemoine and Pierre Mierski – LemieuxMichaud
We proceed with this research of experiences in different yet similar contexts to be able to retain our customer, a lover of sensory experiences. We want to offer him/her a visit in a unique environment so he/she can enjoy a retreat from his/her everyday life. The cohabitation of water and vegetation enhanced by quality standards stamped with authenticity make this a highly beneficial retreat.
By placing the Strøm spas in nature, we unite the characteristics of the territory with the architecture to achieve a true symbiosis between the natural environment and the man made environment. The boundaries between the inside and outside are blurred, and the Strøm experience is lived in a succession of spaces where natural light, vegetation and the visual contact with the distant horizon accompany the client and make him/her let go of the urban turmoil.

Strøm Nuns’ Island (the first Strøm spa, opened in 2009)
Minimalistic and modern style, urban atmosphere
From the start, we wanted to build on the similarity of the traditional styles from Scandinavia and Quebec, but always by enrolling in the modern movement of architecture. To do this, we drew our inspiration from the Nordic imaginary, the movement, the winter and the boreal forest. Natural elements such as water and fire also were to play an important role. Then we focused on a choice of fine and raw materials such as wood and brick that promote contact with nature.
The spa experience is lived with all our senses, hence the importance of the choice of materials that the customer touches, walks on with his bare feet or sits down on.
Light embodies another aspect that contributes greatly to the unique experience of Strøm spas. To counter the lack of sunshine in our long winters, we put in lights to summon tranquility and contemplation.
“Architecture is the learned game, correct and magnificent, of forms assembled in the light.”
– Le Corbusier
Interview with architects LEMAYMICHAUD
- For the expansion of Strøm Mont-Saint-Hilaire, how will you incorporate the modern flow with the existing vernacular architecture and still respect the territory?
The Strøm Mont-Saint-Hilaire will be located in an existing building, set in an absolutely fabulous site, isolated in nature, with orchards and the Mont-Saint-Hilaire in the background. The building, an old house transformed into a spa, is representative of the historic architecture of the region with large pitched roofs, paned windows and the use of the field stones on the facade. Even though this architecture blends well with the rural surroundings, it doesn’t quite reflect the contemporary image and the sleek lines of the Strøm spas.
When we designed the new building, considering all the parameters listed above, we chose a subtle architectural integration of the future building with the existing one; the design is picking up and reinterpreting the elements of the vernacular architecture of the location. That’s how the idea of the gable roof came to be part of the expansion, expressed in a very contemporary and minimalist way. The verticality of the new windows is inspired by the language of the existing windows, but their treatment strongly underlines their modernity. Wood, stone and black steel were also used for the new building, in a very contemporary way.
Once built, the entire project will still have a recognizable distinction between the existing building and the new pavilion and annexes, but the geometry and proportions of the different volumes will merge subtly to create a harmonious and contemporary entity.

Strøm Mont-Saint-Hilaire and its updated image
Rustic chic look, in a country atmosphere
- In all the Strøm spas, existing and forthcoming, how do you manage to convey the image and the Strøm experience through architecture despite the different contexts (forest, mountain, town, waterfront)?
Each Strøm is located in a very inspiring site, rich in discoveries and vistas. These intrinsic features of each site are not architectural constraints, in the contrary they are a source of inspiration and very valuable design suggestions. The architectural Strøm experience transports people into a contemporary environment, with a minimalist but still cozy character, comfortable, where the architecture enhances the essence and strength of the place. This conductive line is applied at each site where it is deployed according to the characteristics of the place, creating an absolutely unique experience every time. Therefore, a site like the future Strøm Sherbrooke on the edge of the water will promote a more longitudinal implantation, running along the shore, with views and large openings onto the lake, while another will offer a more intimate atmosphere. However, each project, while possessing an architecture strongly influenced by its environment, will keep the contemporary design line that is characteristic to the Strøm spas.

Strøm Sherbrooke
- How do you integrate nature with the building, whether it is the vegetation, light, water?
When approaching a new Strøm project, we first examine the context in which the building will be located. We analyze the site’s topography, the vegetation cover, the sunlit areas, the views that we seek to enhance and the lovely corners we want to improve. By implementing all of these elements, slowly, it’s almost as if the building draws itself, it takes life by folding and shaping itself into the constraints of its environment. Thus, it is not nature that is integrated into the building, but the building that blends with its environment, to create an absolute symbiosis between architecture and landscape once the project is completed.
YOU MAY ALSO LIKE THESE ARTICLES




